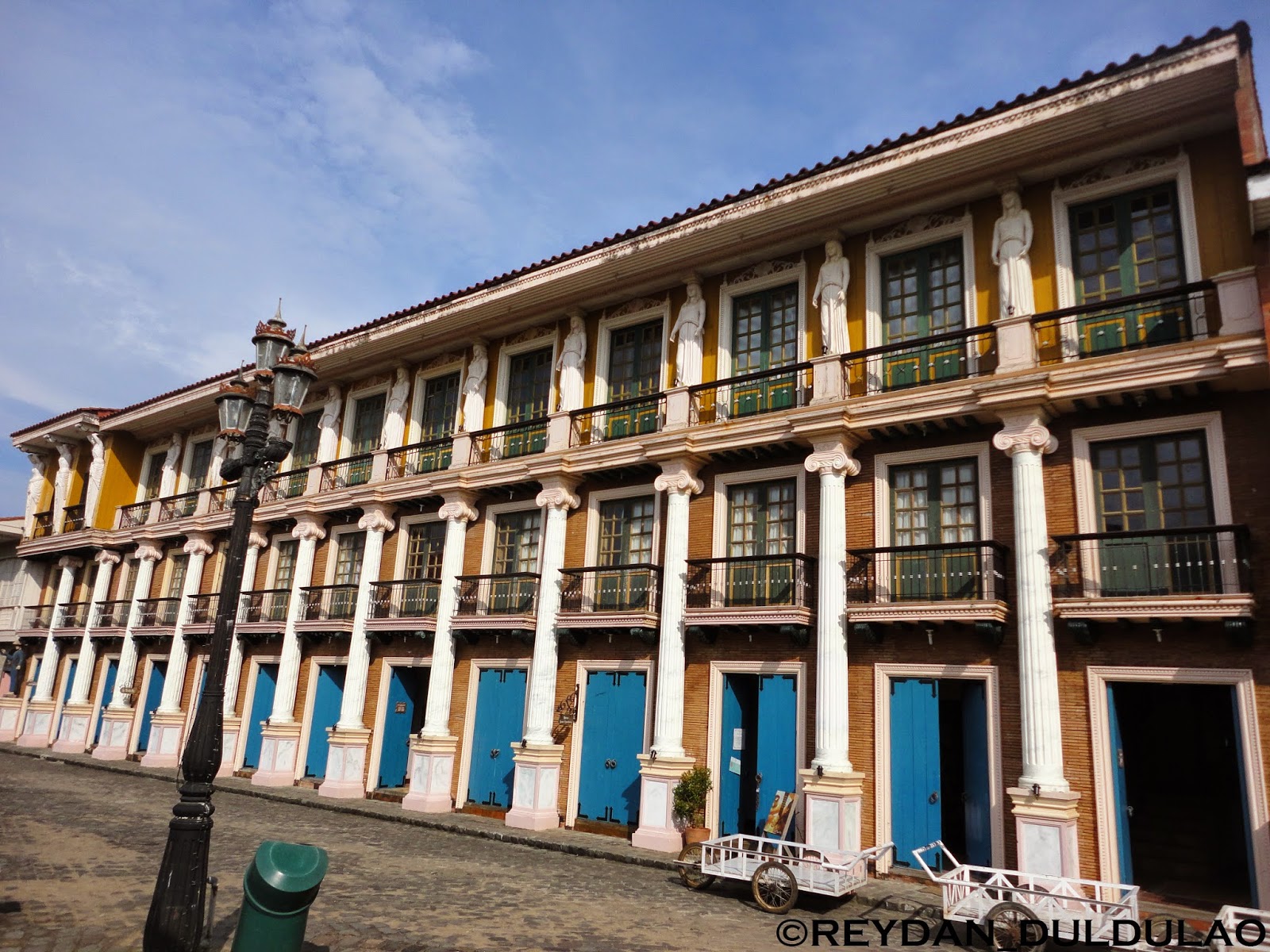I have been reading blogs about this place in Bataan and got me wanting to visit the place. I included this on my itinerary so I can finally visit the old houses built near the metro. Got the day tour so I can also visit some other places in Bataan. Day tour was worth it. Come join me as I explore the area.
CASA CAGAYAN
There presently stands four (4) houses along the shoreline of the property, which where originally from Cagayan province. During the early 1900's, these houses were referred to as the Poor Man's Houses.
The typical house was built on stilts with the tree trunks in its natural shape used as posts in order to give its residents extra space for relaxation, storage and livelihood activities.
CASA LUNA
The Mansion was originally owned by a prominent Novicio Family of Namacpacan, La Union and it was built in circa 1850. Namacpacan, now called Luna, was named in honor of the famous Luna Brothers. Antonio Luna, the general and Juan Luna, the painter.
The immense symmetrical house was constructed on a square plan typical of the Ilocano Bahay na Bato. The ground floor was used as a chochera for the carriages and bodega of garlic, onions and tobacco that were harvested at different times of the year.
The second floor, where the bedrooms are distributed around the grand living room, is shielded by the volada on the entire length of the facade. On the rear portion of the second floor is a grand dining room serviced by an equally large kitchen area with an azotea. Toilet and bathroom are located adjacent to the azotea. The well that supplies the house with water is below azotea, in the rear yard.
The Novicio house became a rendezvous of important gathering and meeting during the liberation period on the latter part of the Japanese occupation in 1942. It also became a headquarter of the United States Armed Forces in the Philippines, Northern Luzon (USAFIL-NL), where they planned the operation for the capture of General Yamashita.
CASA LUBAO
The Lubao House is a family's ancestral home. Valentin Arrastia and Francisca Salgado, buit the plantation house in Lubao, Pampanga in the early 1900s. It sat directly in front of the Lubao Municipal Hall. During the WWII, the Japanese took possession of the house and used it as a garrison.
The original structure of the house had a wooden upper floor and concrete ground floor, a variation of the "bahay na bato" style of architecture - combining Filipino, Spanish and American design elements. It had large room and high ceilings. And in typical colonial design, it had straight, grand staircase that led directly up to the front door.
I was really amazed on the history of every house built on the place. As we went to the next house, I took time to capture other places within the vicinity. Weather was looking great for taking photographs.
 |
| bridge connecting to Hotel de Oriente |
 |
| Hotel de Oriente on process... |
 |
| The Pool |
CASA BINAN (Alberto House)
This two story house reputed to have been originally built by Gregorio Alonzo in the 16th Century, is located in front of Binan Plaza, Laguna. The ownership passed to one of his sons, (Cipriano representative of the Spanish Cortez and also Jose Rizal's maternal grandfather). Lorenzo Alberto Alonzo's daughter was Teodora Alonzo later known as Teodora Morales Alonzo Realonda y Quintos (Mother of Rizal), who eventually inherited the house and expanded it in the 18th centuy.
CASA HIDALGO
Built in 1867, the mansion, filled with ionic capitals from the colonnaded sidewalk, to the columns found in the balcony front, was designed by the first Filipino to practice architecture in the Philippines during the Spanish era, Felix Roxas y Arroyo, for the family of Rafael Enriquez. Originally located at the corner of Calle San Sebastian (now R. Hidalgo St.) and Callejon de Carcer in Quiapo District, Manila. The house was considered the most elegant in the entire country during the Spanish regime, as narrated and decribed by American historian A.M. Norton sometime 1908 and 1909.
The mansion was the used as the first campus of the University of the Philippines School of Fine Arts with Enriquez as its first director from 1909 to 1926, before his death in 1927. It was also the first school of Architecture in the Philippines.
CASA BALIUAG 1
CASA TONDO
PASEO DE ESCOLTA
The strip of supposedly commercial structures are replicas of the typical Escolta Buildings in Manila during the early 1900s. Buildings during the said era had stores and shops on the ground floor and hotels on the 2nd and 3rd floors which then catered to transients and tourists.
CASA BIZANTINA
The Casa Bizantina house is a bahay na bato at the corner of Madrid and Penarubia Streets in San Nicolas, Binondo. The ground storey is built of stone and bricks while the upper storeys were made of various Philippine hardwood. The structure was typical of the bahay na bato in order to protect the inhabitants from earthquakes. Galvanized iron sheets are used for the roofing.
 |
| Door Entrance |
 |
| Living Room |
 |
| One of the rooms of Casa Bizantina |
 |
| Hermes Toiletries |
After an hour tour, I also took time to visit the places where we were not able to visit. It was great to see a grotto within the premises.




























No comments:
Post a Comment